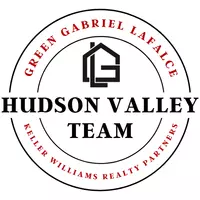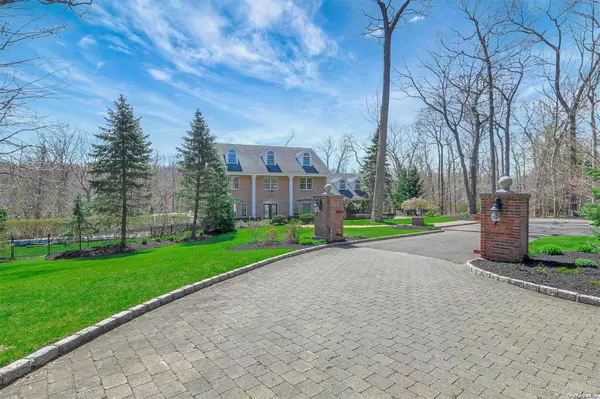For more information regarding the value of a property, please contact us for a free consultation.
Key Details
Sold Price $1,717,000
Property Type Single Family Home
Sub Type Single Family Residence
Listing Status Sold
Purchase Type For Sale
Square Footage 5,000 sqft
Price per Sqft $343
Subdivision Estates At Fox Crest
MLS Listing ID KEYL3392127
Sold Date 10/04/22
Style Colonial
Bedrooms 5
Full Baths 3
Half Baths 1
Originating Board onekey2
Rental Info No
Year Built 2000
Annual Tax Amount $33,608
Lot Dimensions 2.25
Property Description
Commanding 5000 Sq.Ft. Georgian Colonial Sited On 2.25 Acre Property On Private Cul-De-Sac. Old World Charm And Luxury Compliment This Enchanting Brick Residence, Featuring Soaring 10ft.Ceilings, Refined Millwork, Elegant Appointments Throughout, Floor to Ceiling Feature Windows, Custom Millwork, Hardwood Flooring and Spacious Rooms. Sweeping Bridal Staircase Entry Foyer, Remodeled Eat In Kitchen w/ Center Island Granite Counter & Butlers Pantry, Huge Formal Dining & Formal Living Rooms, Family Room w/ Wood Fireplace, First Floor Guest En-Suite or Office. Upper Level: Primary Bedroom w/ Office Nook, Custom Closets, En Suite Marble Bath w/Soaking Tub,3 Bedrooms, Dedicated Full Bath w/ Double Sink, Recreation Room. Spectacular Property w/ InGround Salt Pool, Hot Tub, Blue Stone, Brick Walkways, Patio w/Limestones Balustrades, Mature Specimen Plantings,Trex Deck, Ideal Home For Entertaining! Full Basement w/Walk Out Entrance ,24kw Generator, 3 Car Garage., Additional information: Appearance:Diamond,Interior Features:Guest Quarters,Marble Bath,Separate Hotwater Heater:Y
Location
State NY
County Suffolk County
Rooms
Basement Walk-Out Access, Full, Unfinished
Interior
Interior Features Cathedral Ceiling(s), Eat-in Kitchen, Entrance Foyer, Formal Dining, First Floor Bedroom, Granite Counters, Marble Counters, Primary Bathroom, Walk-In Closet(s)
Heating Hot Water, Oil
Cooling Central Air
Flooring Hardwood
Fireplaces Number 1
Fireplace Yes
Appliance Oil Water Heater
Exterior
Exterior Feature Balcony, Private Entrance
Parking Features Attached, Private
Fence Fenced
Pool In Ground
Utilities Available Trash Collection Public
Private Pool Yes
Building
Lot Description Cul-De-Sac, Sprinklers In Front, Sprinklers In Rear
Sewer Cesspool
Water Public
Level or Stories Three Or More
Structure Type Brick,Vinyl Siding
Schools
Elementary Schools St James Elementary School
Middle Schools Nesaquake Middle School
High Schools Smithtown High School-East
School District Smithtown
Others
Senior Community No
Special Listing Condition None
Read Less Info
Want to know what your home might be worth? Contact us for a FREE valuation!

Our team is ready to help you sell your home for the highest possible price ASAP
Bought with Douglas Elliman Real Estate
GET MORE INFORMATION



