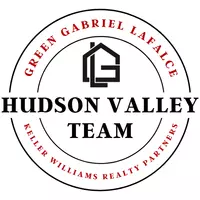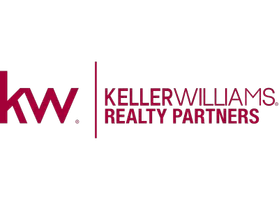For more information regarding the value of a property, please contact us for a free consultation.
Key Details
Sold Price $581,000
Property Type Single Family Home
Sub Type Single Family Residence
Listing Status Sold
Purchase Type For Sale
Square Footage 2,744 sqft
Price per Sqft $211
MLS Listing ID KEYH6324691
Sold Date 11/12/24
Style Ranch
Bedrooms 4
Full Baths 3
Originating Board onekey2
Rental Info No
Year Built 1960
Annual Tax Amount $8,200
Lot Size 1.510 Acres
Acres 1.51
Property Description
Welcome to this beautiful four bedroom, three bathroom ranch style home positioned at the end of a Cul-de-Sac. The main level features: A picture window that allows the natural light to flow through the open floor plan. The Living room highlights a two sided corner - wood burning fireplace and connects with the dining room - both rooms have NEW refinished hardwood floors. The walk through kitchen highlights a NEW stainless steel refrigerator and New Stainless steel stove plus an entrance to the rear property. The beautiful large family room is also filled with natural light and highlights 18ft Vaulted ceiling along with recessed lighting, built-in cabinetry, a ceiling fan plus access to a SUPER LARGE wrap-around L-Shaped deck overlooking the expansive property - What a fabulous area to entertain and enjoy with family and friends along with complete privacy. The remodeled bedroom and bathroom suite highlight a walk in closet. Two additional bedrooms and a second remodeled hallway bathroom make up the main floor of one level living. The recently remodeled lower level features: A spacious custom designed laundry room with built-in cabinetry, quartz countertops, a sink and a front loader washer & dryer. There is an Office/Den, a LARGE family room and a room for a gym or play area. The beautiful designed bathroom has an oversize walk in shower. There is a storage room and a Utility room plus an entrance to a two car garage - The home has Municipal Water & Sewer, 3 Zone Heating, All three bedrooms highlight NEW custom baseboard moldings, NEW split A/C units in 2022, NEW Roof with warranty & NEW garage door openers in August 2024. The front of the property features an underground sprinkler system. This home has amazing potential for a Mother/Daughter arrangement and is located close to Shopping, Restaurants, Metro North trains, Rt-9, Rt-84 and the Taconic State Parkway Additional Information: Amenities:Storage,ParkingFeatures:2 Car Attached,
Location
State NY
County Dutchess County
Rooms
Basement Full
Interior
Interior Features Master Downstairs, First Floor Bedroom, First Floor Full Bath, Cathedral Ceiling(s), Formal Dining, Entrance Foyer, High Ceilings, Primary Bathroom, Open Kitchen, Walk-In Closet(s), Walk Through Kitchen
Heating Propane, Baseboard
Cooling Central Air, Wall/Window Unit(s)
Flooring Hardwood
Fireplaces Number 1
Fireplace Yes
Appliance Stainless Steel Appliance(s), Electric Water Heater, Dishwasher, Dryer, Microwave, Refrigerator, Washer
Laundry Inside
Exterior
Exterior Feature Mailbox
Parking Features Attached, Driveway, Garage, Off Street, Garage Door Opener
Garage Spaces 2.0
Utilities Available Trash Collection Private
Amenities Available Park
Total Parking Spaces 2
Garage true
Building
Lot Description Near Public Transit, Near School, Near Shops, Cul-De-Sac, Level, Part Wooded, Sloped
Sewer Public Sewer
Water Public
Level or Stories Two
Structure Type Frame
Schools
Elementary Schools Myers Corners
Middle Schools Van Wyck Junior High School
High Schools Roy C Ketcham Senior High Sch
School District Wappingers
Others
Senior Community No
Special Listing Condition None
Read Less Info
Want to know what your home might be worth? Contact us for a FREE valuation!

Our team is ready to help you sell your home for the highest possible price ASAP
Bought with BHHS Hudson Valley Properties
GET MORE INFORMATION



