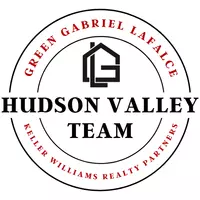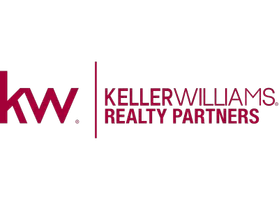For more information regarding the value of a property, please contact us for a free consultation.
Key Details
Sold Price $130,500
Property Type Mobile Home
Sub Type Mobile Home with Land
Listing Status Sold
Purchase Type For Sale
Square Footage 1,512 sqft
Price per Sqft $86
Subdivision Hidden Brook Estates
MLS Listing ID KEYM417158
Sold Date 09/21/23
Bedrooms 2
Full Baths 2
Originating Board onekey2
Rental Info No
Year Built 1986
Property Description
*Multiple offers, Highest & Best by Monday-8/7th by 6 pm.* Lovely Co-Op community at Hiddenbrook Estates, set on a quiet street with low traffic area. There's no home across the street and gives you a little more green scenery. Spacious manufactured home by 'Holiday Home' 28x54 built 1986, offers spacious 2 BRs, 2 Baths and Den/Office (could be converted to a 3rd Bedroom.) Vaulted ceilings and open floor plan in LR, Den, Kitchen and Dining area allows nice size table for family gatherings. Many updates includes: New Peerless gas furnace Dec 2022, electric hot water heater replaced July 2016. New 100 amp electrical service panel box is scheduled-8/21 to be replaced. Roof replaced approx 10 yrs ago. Kitchen updated 5 years ago with breakfast bar counter, nice laminate flooring and new kitchen sink faucet. New heat tape installed, new water valves replaced in kitchen and bathrooms. Primary Bedroom with walk-in closet and full bath with spacious shower. Second BR is spacious and 2 good size closets. All the ceilings in home scheduled for painting on Thursday-8/3. Exterior power wash on 8/4. Affordable lot rent is $500 per month which includes: town water, community sewer, garbage pickup, snow removal for the main road, school & land taxes, playground at the end of Kens Way in the corner. Prospective Buyer must submit Hiddenbrook Estates residency application for Co-op Board to approve before contracts will go out. Why pay rent when you can own? Come and take a look! Home sold as-is. Inspection for information purpose. Send pre-qual or POF prior to scheduling showing appt to franmax@optonline.net,AboveGrade:1512,FOUNDATION:Piling,ASNFENCLDS:Accounting/Legal,Taxes,Management,EQUIPMENT:Carbon Monoxide Detector,Smoke Detectors,OTHERROOMS:Laundry/Util. Room,Office/Computer Room,FLOORING:Vinyl,Laminate,Heating:Gas,ExteriorFeatures:Landscaped,Outside Lighting,Storm Doors,Level 1 Desc:LR, KIT, DA/SGD-DECK, DEN/OFFICE, LAUNDRY ROOM.,ROOF:Asphalt Shingles,InteriorFeatures:Electric Dryer Connection,Gas Stove Connection,Sliding Glass Doors,Electric Stove Connection,Walk-In Closets,Washer Connection,Level 2 Desc:CON'T:PRIMARY BR W/WIC & BTH, #2 BR, HALL BATH, 2 CAR PARKG
Location
State NY
County Dutchess County
Rooms
Basement Crawl Space
Interior
Interior Features Cathedral Ceiling(s), High Ceilings
Heating Baseboard, Hot Water
Cooling Central Air
Fireplace No
Appliance Dryer, Refrigerator, Washer
Exterior
Parking Features Garage, Off Street
Amenities Available Park
Building
Lot Description Level, Near Public Transit
Water Public
Structure Type Other,Vinyl Siding
Schools
Elementary Schools Ralph R Smith School
Middle Schools Haviland Middle School
High Schools Franklin D Roosevelt Senior Hs
School District Hyde Park
Others
Senior Community No
Special Listing Condition None
Read Less Info
Want to know what your home might be worth? Contact us for a FREE valuation!

Our team is ready to help you sell your home for the highest possible price ASAP
GET MORE INFORMATION



