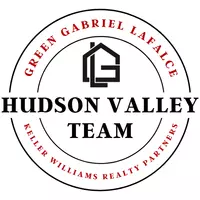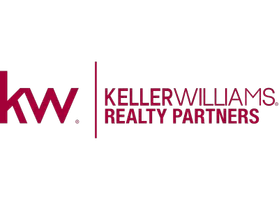For more information regarding the value of a property, please contact us for a free consultation.
Key Details
Sold Price $690,000
Property Type Single Family Home
Sub Type Single Family Residence
Listing Status Sold
Purchase Type For Sale
Square Footage 3,116 sqft
Price per Sqft $221
Subdivision Stonegate
MLS Listing ID KEYH6262220
Sold Date 10/09/23
Style Colonial,Contemporary
Bedrooms 3
Full Baths 3
Originating Board onekey2
Rental Info No
Year Built 2002
Annual Tax Amount $14,095
Lot Size 1.660 Acres
Acres 1.66
Property Description
Absolutely stunning custom-built home in the prestigious Stonegate subdivision! This 3/4 bedroom Contemporary/Colonial is nestled on 1.66 private acres, offering the perfect blend of elegance and comfort. Flooded with natural light, the open floor plan boasts soaring vaulted ceilings, creating a seamless flow that is ideal for entertaining guests. The great room is a true highlight, featuring a striking wall of floor-to-ceiling windows that overlook the breathtaking in-ground pool and a cozy wood-burning fireplace, setting the stage for unforgettable gatherings. The chef's kitchen is a culinary enthusiast's dream, with sleek contemporary cabinetry, a center island, luxurious granite countertops, and stainless steel appliances, including a convenient wall oven and induction cooktop. Additionally, the main level is complete with a home office, full bath, and a well-appointed laundry room for added convenience. As you make your way to the second floor, you'll be greeted by a dramatic walkway overlooking the great room and foyer. The primary bedroom is an oasis of comfort, featuring a tray ceiling and a spa-like en-suite bathroom, perfect for unwinding after a long day. Two spacious bedrooms share a Jack and Jill bathroom, and there's also a versatile den that can easily serve as a fourth bedroom if desired. Outdoor entertainment is a delight on the oversized deck, which offers captivating views of the professionally landscaped backyard with its inviting heated saltwater pool and charming fire pit. The lower level boasts finished storage space, providing a cozy spot to relax with friends and family. Recent upgrades, include 2 air handlers and condensers, hot water heater and wall to wall carpet. For added peace of mind, a generator hookup is in place to ensure your comfort during any unforeseen power outages. Located in a private country setting, this remarkable home is still conveniently close to the village, offering easy access to Roosevelt & Vanderbilt Mansion, Culinary, parks, and scenic walking trails. Don't miss the opportunity to experience this breathtaking property for yourself - make an appointment to view this remarkable home today; you won't be disappointed! Additional Information: HeatingFuel:Oil Above Ground,ParkingFeatures:2 Car Attached,
Location
State NY
County Dutchess County
Rooms
Basement Full
Interior
Interior Features Cathedral Ceiling(s), Ceiling Fan(s), Chefs Kitchen, Eat-in Kitchen, Entrance Foyer, Formal Dining, Granite Counters, High Ceilings, Kitchen Island, Primary Bathroom, Open Kitchen, Pantry, Walk-In Closet(s)
Heating Forced Air, Oil
Cooling Central Air
Flooring Carpet, Hardwood
Fireplaces Number 1
Fireplace Yes
Appliance Cooktop, Dishwasher, Dryer, Electric Water Heater, Refrigerator, Stainless Steel Appliance(s), Washer
Laundry Inside
Exterior
Parking Features Attached, Garage Door Opener
Fence Fenced
Pool In Ground
Utilities Available Trash Collection Private
Total Parking Spaces 2
Building
Lot Description Cul-De-Sac, Level, Wooded
Sewer Septic Tank
Water Public
Level or Stories Two
Structure Type Frame,Vinyl Siding
Schools
Elementary Schools North Park Elementary School
Middle Schools Haviland Middle School
High Schools Franklin D Roosevelt Senior Hs
School District Hyde Park
Others
Senior Community No
Special Listing Condition None
Read Less Info
Want to know what your home might be worth? Contact us for a FREE valuation!

Our team is ready to help you sell your home for the highest possible price ASAP
Bought with BHHS Hudson Valley Properties
GET MORE INFORMATION



