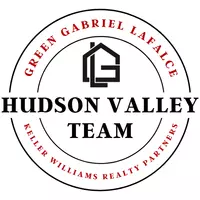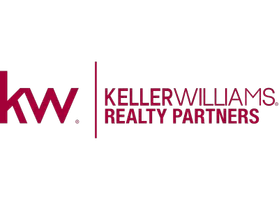For more information regarding the value of a property, please contact us for a free consultation.
Key Details
Sold Price $3,250,000
Property Type Single Family Home
Sub Type Single Family Residence
Listing Status Sold
Purchase Type For Sale
Square Footage 5,731 sqft
Price per Sqft $567
MLS Listing ID H6310096
Sold Date 10/09/24
Style Colonial,Farmhouse
Bedrooms 5
Full Baths 5
Half Baths 1
Originating Board onekey
Rental Info No
Year Built 1837
Annual Tax Amount $47,273
Lot Size 1.600 Acres
Acres 1.6
Property Description
Privately set on 1.6 acres, 101 Pleasant Ridge Rd is located in the highly coveted enclave in Harrison's Sterling Ridge. This updated 5-bed, 4.5-bath colonial/ farmhouse has big entertaining spaces inside and out. This 5,731 sq ft home is an entertainer's dream - a lovely stone patio with views over the bucolic grounds flows to a heated pool, separate cabana with a full bath. The palatial 1st floor primary suite with newly renovated bathroom opens through French doors to the garden, while a spacious home office/artist's studio offers a light-filled retreat. Upstairs, another option for a primary bedroom suite, additional bedrooms offer much versatility for elevated living, with home gym and laundry. Other standout features include original wide plank wooden flooring and ceiling beams and a 3 garage. The garden has perennial and annuals planted throughout and mature trees for all-season enjoyment. A wonderful opportunity to enjoy a tranquil family living home that exudes timeless elegance and character.Centrally located close to all that the town of Harrison has to offer, including the Harrison Meadows with its 18 hole golf course available to all residents.
Location
State NY
County Westchester
Rooms
Basement Unfinished
Interior
Interior Features Master Downstairs, First Floor Bedroom, Cathedral Ceiling(s), Chefs Kitchen, Dressing Room, Double Vanity, Eat-in Kitchen, Formal Dining, Entrance Foyer, Granite Counters, Home Office, Kitchen Island, Marble Counters, Master Bath, Soaking Tub, Storage, Walk-In Closet(s)
Heating Natural Gas, Forced Air
Cooling Central Air
Flooring Hardwood
Fireplace No
Appliance Stainless Steel Appliance(s)
Exterior
Garage Attached, 3 Car Attached, Driveway
Garage Spaces 3.0
Pool In Ground
Parking Type Attached, 3 Car Attached, Driveway
Garage true
Private Pool Yes
Building
Lot Description Level
Sewer Public Sewer
Water Public
Level or Stories Two
Structure Type Frame,Other
Schools
Elementary Schools Harrison Avenue Elementary School
Middle Schools Louis M Klein Middle School
High Schools Harrison High School
School District Harrison
Others
Senior Community No
Special Listing Condition None
Read Less Info
Want to know what your home might be worth? Contact us for a FREE valuation!

Our team is ready to help you sell your home for the highest possible price ASAP
Bought with Julia B Fee Sothebys Int. Rlty
GET MORE INFORMATION



