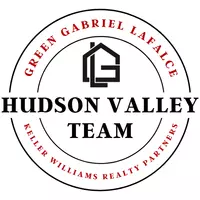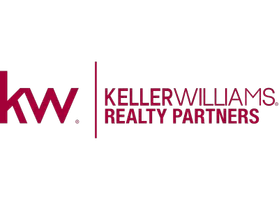For more information regarding the value of a property, please contact us for a free consultation.
Key Details
Sold Price $770,000
Property Type Single Family Home
Sub Type Single Family Residence
Listing Status Sold
Purchase Type For Sale
Square Footage 1,977 sqft
Price per Sqft $389
MLS Listing ID H6292545
Sold Date 05/16/24
Style Raised Ranch
Bedrooms 4
Full Baths 3
Originating Board onekey
Rental Info No
Year Built 1961
Annual Tax Amount $16,376
Lot Size 9,583 Sqft
Acres 0.22
Property Description
Don't miss this ready to move-in newly updated 4 bedroom, 3 full bathroom split level home! The home's brand new flooring is highlighted by the floor to ceiling windows bringing in tons of natural light into the open living room and dining area. Right next to it is the renovated and modern eat-in kitchen which leads out to the large deck overlooking the spacious fenced-in backyard. The 1st floor has an updated main bathroom which comes with sleek new laundry machines right across the easy to access hall linen closet. Also on this level is the master bedroom which has both a walk-in and double door closet complete with a full ensuite bathroom. The two other bedrooms on this level have both a classic and rustic feel, perfect for a guest room or home office. The lower level has the potential of an extra living space, complete with a spacious bedroom with full ensuite bathroom and a double door into a hidden outdoor deck space. Secondary laundry can also be found here with the attached 2 car garage which has been outfitted with completely new hardware. The large, up to four car driveway even gives you the option of creating extra storage space or a home gym. And, live both comfortably and sustainably with access to an EV charger and a solar panel system that cuts costs of the home's central air. Located near two major highways, bus lines, and multiple shopping plazas, this extremely convenient but bustling location somehow sits at the top of a quiet and beautifully sunny enclosed neighborhood. Don't miss this rare opportunity!
Location
State NY
County Westchester
Rooms
Basement Finished, Walk-Out Access
Interior
Interior Features Cathedral Ceiling(s), High Ceilings, Master Bath, Open kitchen, Walk-In Closet(s)
Heating Natural Gas, Solar, Forced Air
Cooling Central Air
Flooring Hardwood
Fireplace N
Appliance Dishwasher, Dryer, Oven, Refrigerator, Washer, Stainless Steel Appliance(s)
Laundry In Unit
Exterior
Exterior Feature Sprinkler System
Garage Attached, 2 Car Attached, Garage
Garage Spaces 2.0
Fence Back Yard
Parking Type Attached, 2 Car Attached, Garage
Garage true
Building
Sewer Public Sewer
Water Public
Level or Stories Two
Structure Type Brick,Wood Siding
Schools
Elementary Schools Call Listing Agent
Middle Schools Woodland Middle/High School
High Schools Woodlands Middle/High School
School District Greenburgh
Others
Senior Community No
Special Listing Condition None
Read Less Info
Want to know what your home might be worth? Contact us for a FREE valuation!

Our team is ready to help you sell your home for the highest possible price ASAP
Bought with Julia B Fee Sothebys Int. Rlty
GET MORE INFORMATION



