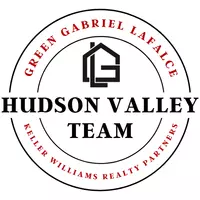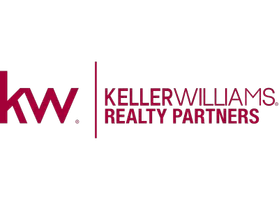For more information regarding the value of a property, please contact us for a free consultation.
Key Details
Sold Price $1,800,000
Property Type Single Family Home
Sub Type Single Family Residence
Listing Status Sold
Purchase Type For Sale
Square Footage 4,416 sqft
Price per Sqft $407
Subdivision The Springs
MLS Listing ID H6226572
Sold Date 02/23/24
Style Colonial,Contemporary
Bedrooms 4
Full Baths 4
Half Baths 1
HOA Fees $1,500/mo
Originating Board onekey
Year Built 1987
Annual Tax Amount $29,768
Lot Size 0.760 Acres
Acres 0.76
Property Description
Located at The Spring, one of Westchester's premier gated communities, 3 Purchase Hills Drive offers sophisticated, easy living. The beautifully landscaped yard has a private 12x50 pool. Enter the home to an expansive living-room with circular staircase, front and back palladium windows, fireplace and doors to the deck. The large dining room is great for dinner parties. The first-floor primary bedroom has ample closet space, a luxurious marble en-suite bath and a glass solarium/office overlooking the pool and yard. There is also a library/office with built-in bookcases, wet bar and doors to the outside. The large eat-in kitchen with island also has access to the deck which runs the expanse of the rear of the house. A powder-room, laundry-room and 2 car garage complete this ideal first floor layout. Enter the second-floor loft to access two large bedrooms with en-suite baths. Off the laundry-room there are stairs to another bedroom with en-suite bath. The Springs is ideally located near highways, golf clubs, shopping, dining, Westchester County Airport, Wegmans, Whole Foods, SUNY Purchase Performing Arts Center, PepsiCo Sculpture Garden, Lifetime Fitness as well as proximity to Greenwich Avenue, Rye, White Plains and an easy commute to NYC. Included in the HOA are 2 tennis courts, lawn maintenance, snow removal and gutter cleaning. Move right into the fabulous home in The Springs!
Location
State NY
County Westchester
Rooms
Basement Full, Walk-Out Access
Interior
Interior Features Master Downstairs, First Floor Bedroom, Cathedral Ceiling(s), Den/Family Room, Double Vanity, Eat-in Kitchen, Formal Dining, Entrance Foyer, High Ceilings, Kitchen Island, Marble Bath, Master Bath, Powder Room, Stall Shower, Walk-In Closet(s)
Heating Oil, Hot Water, Radiant
Cooling Central Air
Flooring Hardwood, Wall To Wall Carpet
Fireplaces Number 1
Fireplace Y
Appliance Cooktop, Dishwasher, Dryer, Oven, Refrigerator, Washer
Exterior
Garage Attached, 2 Car Attached, Driveway
Fence Back Yard
Pool In Ground
Parking Type Attached, 2 Car Attached, Driveway
Garage Yes
Private Pool Yes
Building
Lot Description Corner Lot, Cul-De-Sec
Sewer Public Sewer
Water Public
Level or Stories Two
Structure Type Frame,Clapboard
Schools
Elementary Schools Purchase School
Middle Schools Louis M Klein Middle School
High Schools Harrison High School
School District Harrison
Others
Senior Community No
Ownership Homeowner Assoc
Read Less Info
Want to know what your home might be worth? Contact us for a FREE valuation!

Our team is ready to help you sell your home for the highest possible price ASAP
Bought with Houlihan Lawrence Inc.
GET MORE INFORMATION



