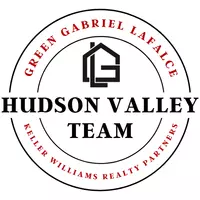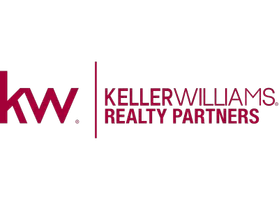For more information regarding the value of a property, please contact us for a free consultation.
Key Details
Sold Price $1,900,000
Property Type Single Family Home
Sub Type Single Family Residence
Listing Status Sold
Purchase Type For Sale
Square Footage 6,250 sqft
Price per Sqft $304
Subdivision Sterling Ridge
MLS Listing ID H6217344
Sold Date 08/30/23
Style Colonial
Bedrooms 5
Full Baths 5
Half Baths 1
Originating Board onekey
Year Built 1950
Annual Tax Amount $42,441
Lot Size 2.560 Acres
Acres 2.56
Property Description
Land, Location and Privacy-- 384 Woodlands truly is a rare opportunity! Set high on 2.56 acres in this coveted estate neighborhood of Harrison, this home is conveniently located just minutes from Westchester Country Club, Harrison Meadows Country Club, downtown Rye and Harrison shops and restaurants and Metro North trains. This unique property gently rises upward to give the house the ultimate in privacy from the road and surrounding neighbors while featuring a generous level backyard for play and entertaining. The Sterling Ridge stone and shingle Colonial offers 6250 square feet of living space on 3 levels including a generous 1st floor Primary Suite with Office, 4 additional Bedrooms and 4.1 additional Baths and a lower level Professional Office with private entrance, perfect for those needing an in-home Office or a private in-law suite. 384 Woodlands is an entertainer's dream, whether hosting an intimate dinner party in your Dining Room or a summer birthday party for 100 with doors from the Dining Room, Living Room and Family Room all opening to a wrap around terrace overlooking the idyllic private backyard. This property is not to be missed!
Location
State NY
County Westchester
Rooms
Basement Full, Partially Finished, Walk-Out Access
Interior
Interior Features Master Downstairs, First Floor Bedroom, Den/Family Room, Dressing Room, Double Vanity, Eat-in Kitchen, Exercise Room, Floor to Ceiling Windows, Formal Dining, Entrance Foyer, Home Office, Kitchen Island, Marble Bath, Marble Counters, Master Bath, Powder Room, Storage, Walk-In Closet(s), Wet Bar
Heating Natural Gas, Forced Air
Cooling Central Air
Fireplaces Number 1
Fireplace Y
Appliance Cooktop, Dishwasher, Dryer, Freezer, Oven, Refrigerator, Washer
Exterior
Exterior Feature Sprinkler System
Garage Attached, 2 Car Attached
Garage Spaces 2.0
View Y/N Yes
View Panoramic
Parking Type Attached, 2 Car Attached
Garage Yes
Building
Lot Description Level, Sloped
Sewer Sewer
Water Public
Level or Stories Three Or More
Structure Type Frame, Cedar, Shake Siding, Stone
Schools
Elementary Schools Harrison Avenue Elementary School
Middle Schools Louis M Klein Middle School
High Schools Harrison High School
School District Harrison
Others
Senior Community No
Read Less Info
Want to know what your home might be worth? Contact us for a FREE valuation!

Our team is ready to help you sell your home for the highest possible price ASAP
Bought with Compass Greater NY, LLC
GET MORE INFORMATION



