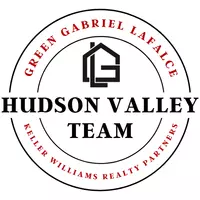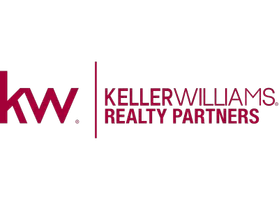For more information regarding the value of a property, please contact us for a free consultation.
Key Details
Sold Price $1,690,000
Property Type Single Family Home
Sub Type Single Family Residence
Listing Status Sold
Purchase Type For Sale
Square Footage 6,154 sqft
Price per Sqft $274
Subdivision Park Lane Reserve
MLS Listing ID H6215496
Sold Date 03/15/23
Style Colonial
Bedrooms 4
Full Baths 4
Half Baths 1
HOA Fees $83/mo
Originating Board onekey
Year Built 2000
Annual Tax Amount $40,883
Lot Size 0.630 Acres
Acres 0.63
Property Description
Home for the Holiday's! Move right into this sparkling Park Lane Reserve Colonial built by Empire Homes within short walking distance to the pool and Clubhouse! This 5 bedroom gem includes a grand entry, formal living room, dining room, fabulous open family room concept with fireplace, natural sunlight and privacy. The spacious chefs kitchen offers a separate dining area with access to the private Trex deck plus first floor laundry. Second level boasts a spacious Primary Suite w/exercise/sitting room, WIC's, full bath. 2 additional family bedrooms, full bath plus additional en-suite bedroom completes the second floor. Walk out finished lower level with separate entry offers an office/befroom, magnificent updated bath w/rain shower, custom paneling, stunning custom mahogany bar w/freezer, wine cooler, playroom/media room. Join Harrison's Country Meadows golf club. Close to quaint West Harrison shops, restaurants, pool. Purchase School. Room for a pool as per Town of Harrison Bldg Dept.
Location
State NY
County Westchester
Rooms
Basement Finished, Full, Walk-Out Access
Interior
Interior Features Cathedral Ceiling(s), Chefs Kitchen, Children Playroom, Dressing Room, Double Vanity, Eat-in Kitchen, Exercise Room, Formal Dining, Entrance Foyer, Granite Counters, Guest Quarters, High Ceilings, High Speed Internet, Home Office, Kitchen Island, Master Bath, Media Room, Multi Level, Open kitchen, Original Details, Pantry, Powder Room, Soaking Tub, Storage, Walk-In Closet(s)
Heating Oil, Forced Air
Cooling Central Air
Flooring Hardwood
Fireplaces Number 1
Fireplace Y
Appliance Cooktop, Dishwasher, Disposal, Dryer, Refrigerator, Oven, Washer, Wine Cooler
Laundry In Unit
Exterior
Garage Attached, 2 Car Attached, Driveway, On Street
View Y/N Yes
View Panoramic
Parking Type Attached, 2 Car Attached, Driveway, On Street
Garage Yes
Building
Lot Description Level, Part Wooded, Near Public Transit, Private
Sewer Public Sewer
Water Public
Level or Stories Three Or More
Structure Type Other
Schools
Elementary Schools Purchase School
Middle Schools Louis M Klein Middle School
High Schools Harrison High School
School District Harrison
Others
Senior Community No
Ownership Homeowner Assoc
Read Less Info
Want to know what your home might be worth? Contact us for a FREE valuation!

Our team is ready to help you sell your home for the highest possible price ASAP
Bought with Julia B Fee Sothebys Int. Rlty
GET MORE INFORMATION



