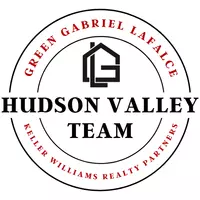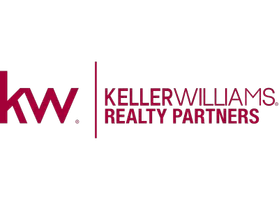For more information regarding the value of a property, please contact us for a free consultation.
Key Details
Sold Price $2,925,000
Property Type Single Family Home
Sub Type Single Family Residence
Listing Status Sold
Purchase Type For Sale
Square Footage 4,733 sqft
Price per Sqft $618
Subdivision Sterling Ridge
MLS Listing ID H6178566
Sold Date 09/23/22
Style Colonial
Bedrooms 4
Full Baths 4
Half Baths 2
Originating Board onekey
Year Built 1940
Annual Tax Amount $35,320
Lot Size 4.340 Acres
Acres 4.34
Property Description
English Countryside in Harrison! Be swept away by the romantic charm of this cozy-meets-refined country estate on 4+ private gated acres with reflecting pond, saltwater pool, pool house. The 4,733 sq ft home has been meticulously and lovingly renovated with luxurious amenities for a truly unique and sophisticated lifestyle. The first floor includes a charming foyer, living & dining rooms, family room including authentic tavern-style bar with gorgeous period details like intricate millwork, Delft tile fireplace surrounds and wide-plank antique floors. A glorious custom kitchen with stunning island, all new appliances and sliders to the lush grounds plus a spacious home office, mud room, 2 powder rooms and an expansive three-season room. Revel in the masterful renovation upstairs where you'll find a secluded primary suite with huge walk-in closets, primary bath plus three other bedrooms, updated hall bath and laundry room. This idyllic setting make this showstopper one to cherish!
Location
State NY
County Westchester
Rooms
Basement Unfinished
Interior
Interior Features Chefs Kitchen, Den/Family Room, Dressing Room, Double Vanity, Eat-in Kitchen, Formal Dining, Entrance Foyer, High Speed Internet, Home Office, Kitchen Island, Marble Counters, Master Bath, Multi Level, Open kitchen, Original Details, Powder Room, Soaking Tub, Stall Shower, Storage, Walk-In Closet(s), Wet Bar
Heating Propane, Forced Air
Cooling Central Air
Flooring Hardwood
Fireplaces Number 5
Fireplace Y
Appliance Cooktop, Dishwasher, Dryer, Freezer, Microwave, Oven, Refrigerator, Washer, Wine Cooler
Laundry In Unit
Exterior
Garage Attached, 4+ Car Attached, Driveway
Garage Spaces 4.0
Fence Back Yard
Pool In Ground
View Y/N Yes
View Panoramic
Parking Type Attached, 4+ Car Attached, Driveway
Garage Yes
Private Pool Yes
Building
Lot Description Level, Near Public Transit, Private
Sewer Septic Tank
Water Public
Level or Stories Three Or More
Structure Type Frame, Clapboard, Shingle Siding, Stone
Schools
Elementary Schools Harrison Avenue Elementary School
Middle Schools Louis M Klein Middle School
High Schools Harrison High School
School District Harrison
Others
Senior Community No
Read Less Info
Want to know what your home might be worth? Contact us for a FREE valuation!

Our team is ready to help you sell your home for the highest possible price ASAP
Bought with Houlihan Lawrence Inc.
GET MORE INFORMATION



