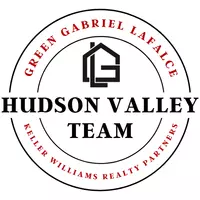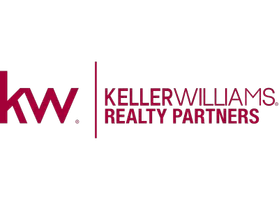For more information regarding the value of a property, please contact us for a free consultation.
Key Details
Sold Price $3,200,000
Property Type Single Family Home
Sub Type Single Family Residence
Listing Status Sold
Purchase Type For Sale
Square Footage 11,691 sqft
Price per Sqft $273
MLS Listing ID H6164325
Sold Date 07/29/22
Style Colonial
Bedrooms 6
Full Baths 7
Half Baths 3
Originating Board onekey
Year Built 2008
Annual Tax Amount $54,795
Lot Size 2.520 Acres
Acres 2.52
Property Description
Magnificent estate home on 2.5 private acres with custom detail and craftsmanship throughout , complete with a heated gunite pool and expansive terrace. This Luxurious home features a gracious 2 story marble foyer with a sweeping staircase, formal living room/Zoom meeting room and library/study with custom wood paneling, formal dining room and powder room. Also included is a first floor guest room with en suite bath, a mudroom and laundry room complete the first level . The chef's kitchen is a dream and boasts the top of the line appliances including 2 Viking wall ovens each with warming drawers, an ice maker and beverage fridge and 2 dishwashers. The expansive center island and breakfast room flows into the family room with a fireplace and french doors out to the terrace. The second floor features a majestic Primary Suite with fireplace, sitting room, walk in closets and marble spa bath, an additional 4 spacious bedrooms (one currently being used as a home office) all with en suite baths, including Private Guest Suite featuring sitting room, walk in closet and en suite bath; comfortable sitting area at the top of the stairs and spacious cedar closet complete the second floor. The enormous finished walkout lower level boasts a sizable rec room/TV room, game room, kitchenette and bar, 500 bottle wine cellar, gym, full bathroom, powder room and changing room. Other amenities include 3 car garage, circular driveway and a large private backyard with lush lawns and mature specimen plantings.
Location
State NY
County Westchester
Rooms
Basement Finished, Full, Walk-Out Access
Interior
Interior Features First Floor Bedroom, Bidet, Cathedral Ceiling(s), Chefs Kitchen, Dressing Room, Double Vanity, Eat-in Kitchen, Formal Dining, Entrance Foyer, Granite Counters, Guest Quarters, High Ceilings, Home Office, Kitchen Island, Master Bath, Powder Room, Walk-In Closet(s), Wet Bar
Heating Natural Gas, Hydro Air
Cooling Central Air
Flooring Hardwood
Fireplaces Number 3
Fireplace Y
Appliance Cooktop, Dishwasher, Dryer, Microwave, Oven, Refrigerator
Exterior
Exterior Feature Sprinkler System
Garage Attached, 3 Car Attached
Garage Spaces 3.0
Pool In Ground
Parking Type Attached, 3 Car Attached
Garage Yes
Private Pool Yes
Building
Lot Description Near Public Transit, Cul-De-Sec
Sewer Sewer
Water Public
Level or Stories Two
Structure Type Frame, Brick, Clapboard
Schools
Elementary Schools Purchase School
Middle Schools Louis M Klein Middle School
High Schools Harrison High School
School District Harrison
Others
Senior Community No
Read Less Info
Want to know what your home might be worth? Contact us for a FREE valuation!

Our team is ready to help you sell your home for the highest possible price ASAP
Bought with Compass Greater NY, LLC
GET MORE INFORMATION



