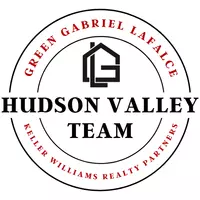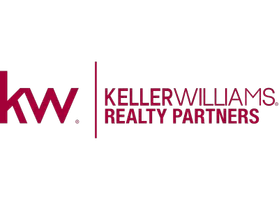For more information regarding the value of a property, please contact us for a free consultation.
Key Details
Sold Price $1,850,000
Property Type Single Family Home
Sub Type Single Family Residence
Listing Status Sold
Purchase Type For Sale
Square Footage 5,858 sqft
Price per Sqft $315
Subdivision Park Lane Development
MLS Listing ID H6057940
Sold Date 11/03/20
Style Colonial
Bedrooms 6
Full Baths 6
Half Baths 1
Originating Board onekey
Year Built 2007
Annual Tax Amount $38,082
Lot Size 0.700 Acres
Acres 0.7
Property Description
Pool ready! Enjoy luxury living in this private oasis just 35mins by MetroNorth into Manhattan. Grand elevated home in Park Lane Reserve on 3/4 acre exquisite lot w breathtaking views, backing to conservation greenbelt. This unique custom built home with very high-end finishes is one of a kind and well above average builders' standard. Private Clubhouse with pool/gym. Master b'drm with sitting area. Enjoy sunset from the guest b'drm with walkout deck. 2nd floor bonus room+fireplace, perfect for cozy winter evenings. Exudes elegance throughout all 3 levels. Gorgeous custom built kitchen with high end appliances: Wolf/Thermador/SubZero/3 Bosch dishwashers. Recently finished basement with wet bar, wine pantry, gym, bedroom, bathroom and party/entertainment areas. Stone fronted, low maintenance brick driveway and patios. High vaulted ceilings, 3Car garage. Close to h'ways+Westchester airport. Award winning Harrison school district w Int'l Baccalaureate, eligible for College credits!
Location
State NY
County Westchester
Rooms
Basement Finished, Walk-Out Access
Interior
Interior Features Cathedral Ceiling(s), Eat-in Kitchen, Exercise Room, Formal Dining, Granite Counters, Walk-In Closet(s), Wet Bar
Heating Electric, Oil, Propane, Forced Air
Cooling Central Air
Flooring Hardwood
Fireplaces Number 3
Fireplace Y
Appliance Cooktop, Dishwasher, Dryer, Microwave, Oven, Refrigerator, Washer, Wine Cooler
Laundry In Unit
Exterior
Exterior Feature Balcony, Sprinkler System
Garage Attached, 3 Car Attached, Driveway, Off Street, On Street
Garage Spaces 3.0
View Y/N Yes
View Panoramic
Parking Type Attached, 3 Car Attached, Driveway, Off Street, On Street
Garage Yes
Building
Lot Description Level, Near Public Transit, Cul-De-Sec, Private
Sewer Public Sewer
Water Public
Level or Stories Three Or More
Structure Type Frame, Cedar, Shake Siding, Stone
Schools
Elementary Schools Purchase School
Middle Schools Louis M Klein Middle School
High Schools Harrison High School
School District Harrison
Others
Senior Community No
Read Less Info
Want to know what your home might be worth? Contact us for a FREE valuation!

Our team is ready to help you sell your home for the highest possible price ASAP
Bought with Houlihan Lawrence Inc.
GET MORE INFORMATION



