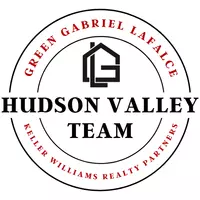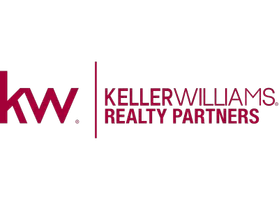For more information regarding the value of a property, please contact us for a free consultation.
Key Details
Sold Price $1,479,850
Property Type Single Family Home
Sub Type Single Family Residence
Listing Status Sold
Purchase Type For Sale
Square Footage 4,166 sqft
Price per Sqft $355
Subdivision Brae Burn
MLS Listing ID H6109476
Sold Date 09/02/21
Style Colonial
Bedrooms 5
Full Baths 3
Half Baths 1
Originating Board onekey
Year Built 1969
Annual Tax Amount $37,995
Lot Size 0.500 Acres
Acres 0.5
Property Description
Enjoying a lofty perch in the Brae Burn neighborhood, this spectacular residence boasts every amenity, indoors and out, while offering eminently livable dwelling spaces. A circular drive leads to a grand tiled entry flanked by a sophisticated study and a sun-drenched dining room with hardwood floors, coffered ceiling, and butler's pantry with wet bar. The kitchen is magnificent with granite, Viking stove, Sub-Zero fridge, island, and sunny breakfast area that opens to a lengthy deck with pergola and steps to breathtaking gunite pool, spa, and level yard. The living room is bright and airy with skylights, deck access, and stone fireplace. Laundry, PR, and guest suite complete the main floor. Upstairs, three large bedrooms share a pristine bath with triple sink and an oasis-style master suite features custom WIC and high-style bath with WC and spa tub.. Tranquil, treelined street but close to all, this is everything! TAXES GRIEVANCE IN PROCESS WITH TOWN.
Location
State NY
County Westchester
Rooms
Basement Full
Interior
Interior Features Eat-in Kitchen, Formal Dining, Entrance Foyer, Granite Counters, Master Bath, Pantry, Powder Room, Storage, Walk-In Closet(s), Wet Bar
Heating Natural Gas, Forced Air
Cooling Central Air
Flooring Hardwood
Fireplaces Number 1
Fireplace Y
Appliance Dishwasher, Dryer, Oven, Refrigerator, Washer, Wine Cooler
Exterior
Garage Attached, 2 Car Attached, Driveway
Garage Spaces 2.0
Fence Back Yard
Pool In Ground
Parking Type Attached, 2 Car Attached, Driveway
Garage Yes
Private Pool Yes
Building
Lot Description Level, Near Public Transit, Cul-De-Sec, Private
Sewer Sewer
Water Public
Level or Stories Two
Structure Type Frame, Brick, Shingle Siding
Schools
Elementary Schools Purchase School
Middle Schools Louis M Klein Middle School
High Schools Harrison High School
School District Harrison
Others
Senior Community No
Read Less Info
Want to know what your home might be worth? Contact us for a FREE valuation!

Our team is ready to help you sell your home for the highest possible price ASAP
Bought with Compass Greater NY, LLC
GET MORE INFORMATION



