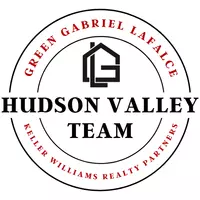For more information regarding the value of a property, please contact us for a free consultation.
Key Details
Sold Price $680,000
Property Type Single Family Home
Sub Type Single Family Residence
Listing Status Sold
Purchase Type For Sale
Square Footage 3,062 sqft
Price per Sqft $222
Subdivision Rosecliff
MLS Listing ID H6077933
Sold Date 04/02/21
Style Contemporary
Bedrooms 3
Full Baths 2
Half Baths 1
HOA Fees $790/mo
Originating Board onekey
Year Built 1986
Annual Tax Amount $21,284
Lot Size 0.260 Acres
Acres 0.26
Property Description
Easy living in this gated community. Great opportunity for a first floor master suite & first floor laundry. 2-Story ceiling in Entry. Hardwood floors in Entry, hall, Living Room & Formal Dining Room. Young Roof. New AC Compressor & HW Heater in 2019. Den with built-in cabinetry. First Floor Master Bedroom Suite with Dressing area with built-in vanity/desk. Master Bathroom with Whirlpool & Steam Shower. Private backyard. Water filter & Instahot in Kitchen sink. Huge unfinished basement has two rooms and plenty of storage. Verizon FIOS. Programmable Thermostat. Walk to Kate Kennard hiking trail. HOA fee covers all landscaping, snow removal, road maintenance as well as Mansion clubhouse with meeting room, pool, exercise room, entertaining kitchen, playground & 1/2 basketball court, plus all-weather tennis court & Jitney to the Scarborough train station. Views of Hudson River from the Clubhouse. Floor plans, survey and features sheet attached. Please provide COVID disclosure before showing. Wear masks at all times in house.
Location
State NY
County Westchester
Rooms
Basement Full, Unfinished
Interior
Interior Features Master Downstairs, Cathedral Ceiling(s), Eat-in Kitchen, Exercise Room, Formal Dining, Master Bath, Powder Room, Walk-In Closet(s)
Heating Natural Gas, Forced Air
Cooling Central Air
Flooring Hardwood
Fireplaces Number 1
Fireplace Y
Appliance Dryer, Oven, Refrigerator, Washer
Exterior
Exterior Feature Basketball Court
Garage Attached, 2 Car Attached
Parking Type Attached, 2 Car Attached
Garage Yes
Building
Lot Description Cul-De-Sec
Sewer Public Sewer
Water Public
Level or Stories Two
Structure Type Frame, Wood Siding
Schools
Elementary Schools Todd Elementary School
Middle Schools Briarcliff Middle School
High Schools Briarcliff High School
School District Briarcliff Manor
Others
Senior Community No
Ownership Homeowner Assoc
Read Less Info
Want to know what your home might be worth? Contact us for a FREE valuation!

Our team is ready to help you sell your home for the highest possible price ASAP
Bought with North Country Sothebys Int Rlt
GET MORE INFORMATION



