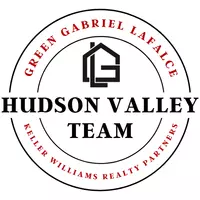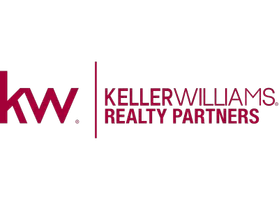For more information regarding the value of a property, please contact us for a free consultation.
Key Details
Sold Price $999,999
Property Type Single Family Home
Sub Type Single Family Residence
Listing Status Sold
Purchase Type For Sale
Square Footage 3,826 sqft
Price per Sqft $261
MLS Listing ID H6064236
Sold Date 11/17/20
Style See Remarks, Ranch, Contemporary
Bedrooms 4
Full Baths 2
Half Baths 1
Originating Board onekey
Year Built 1967
Annual Tax Amount $29,540
Lot Size 0.990 Acres
Acres 0.99
Property Description
Rare find--Mid-century modern ranch home set on park-like acre toward end of lovely cul-de-sac/bordering Sleepy Hollow CC.Clerestory windows, skylights & SGDs all around let sunlight & nature inside.LR, FR/FPL/Skylights,DR & EIK/skylights all radiate from Central stone Foyer. Special features incl:high pine ceilings & an open floor plan w/wrap-around Deck from almost every room overlooking the gorgeous private level yard.Hardwood flrs. EIK/Corian/maple cabinets/2 ovens.Updtd bathrooms:granite in PR & Hall Bath.Luxury MBath has tumbled marble,radiant heat,built ins,whirlpool & separate toilet/Huge Custom WIC.Finished Dry, LL:Playroom/FR w/FPL/built-ins;tiled Rec/Exercise Rm.4 SGDs to large rear Patio.20 KW Automatic Gas Generator;New Refrigerator & Range (2019);2-Zone Central Air;Lawn Sprinklers (no pesticides used);Close to Scarborough station & 2 nearby championship golf courses. Send COVID & preapproval/proof of funds before showing.Wear masks & gloves.Limited showing times.
Location
State NY
County Westchester
Rooms
Basement Finished, Full, Walk-Out Access
Interior
Interior Features Master Downstairs, First Floor Bedroom, Cathedral Ceiling(s), Eat-in Kitchen, Formal Dining, Entrance Foyer, Granite Counters, Master Bath, Powder Room
Heating Natural Gas, Forced Air
Cooling Central Air
Flooring Hardwood
Fireplaces Number 2
Fireplace Y
Appliance Dishwasher, Dryer, Oven, Refrigerator, Washer
Exterior
Exterior Feature Sprinkler System
Garage Attached, 2 Car Attached
Garage Spaces 2.0
Parking Type Attached, 2 Car Attached
Garage Yes
Building
Lot Description Near Public Transit, Cul-De-Sec
Sewer Public Sewer
Water Public
Level or Stories One
Structure Type Frame, Wood Siding
Schools
Elementary Schools Todd Elementary School
Middle Schools Briarcliff Middle School
High Schools Briarcliff High School
School District Briarcliff Manor
Others
Senior Community No
Read Less Info
Want to know what your home might be worth? Contact us for a FREE valuation!

Our team is ready to help you sell your home for the highest possible price ASAP
Bought with Houlihan Lawrence Inc.
GET MORE INFORMATION



