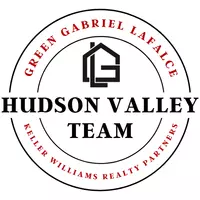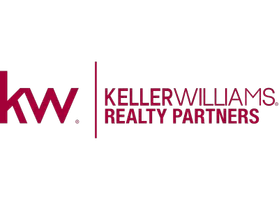For more information regarding the value of a property, please contact us for a free consultation.
Key Details
Sold Price $600,000
Property Type Single Family Home
Sub Type Single Family Residence
Listing Status Sold
Purchase Type For Sale
Square Footage 4,086 sqft
Price per Sqft $146
MLS Listing ID H6041947
Sold Date 09/04/20
Style Ranch, Cape Cod
Bedrooms 6
Full Baths 3
Half Baths 1
Originating Board onekey
Year Built 1957
Annual Tax Amount $27,171
Lot Size 0.950 Acres
Acres 0.95
Lot Dimensions 0.9510
Property Description
Enjoy the privacy of your spacious screened porch of this lovely Cape Cod style home overlooking park like back property which might lend itself to a pool site, if that's your pleasure! Beautiful flow of large LR, DR, and eat-in kitchen plus nicely accessible 1st floor master bed/bath, with 2 additional bedrooms (that could double as home offices) den and full bath on the main floor. Upstairs are 3 large bedrooms and full bath. Come inside and be amazed by the large rooms and lovely flow in this generously sized home! This gracious home is situated on a beautiful manicured level property surrounded by mature plantings that lend a nice element of privacy. Hardwood floors throughout main floor, and new Pella windows. Total square footage includes 300 square foot basement rec room with fireplace that awaits your imagination and updating. Good bones to create your dream living space. The house is being sold "as is." As an added plus, enjoy Briarcliff Recreation with pool and tennis.
Location
State NY
County Westchester
Rooms
Basement Full, Partially Finished, Walk-Out Access
Interior
Interior Features Master Downstairs, First Floor Bedroom, Eat-in Kitchen, Formal Dining, Entrance Foyer, Master Bath, Powder Room, Storage
Heating Natural Gas, Forced Air
Cooling Central Air
Flooring Hardwood, Wall To Wall Carpet
Fireplaces Number 2
Fireplace Y
Appliance Dishwasher, Dryer, Oven, Refrigerator, Washer
Laundry In Unit
Exterior
Garage Attached, 2 Car Attached, Driveway
Garage Spaces 2.0
Parking Type Attached, 2 Car Attached, Driveway
Garage Yes
Building
Lot Description Level, Private
Sewer Sewer
Water Public
Level or Stories Three Or More
Structure Type Frame, Wood Siding
Schools
Elementary Schools Call Listing Agent
Middle Schools Anne M Dorner Middle School
High Schools Ossining High School
School District Ossining
Others
Senior Community No
Read Less Info
Want to know what your home might be worth? Contact us for a FREE valuation!

Our team is ready to help you sell your home for the highest possible price ASAP
Bought with Julia B Fee Sothebys Int. Rlty
GET MORE INFORMATION



