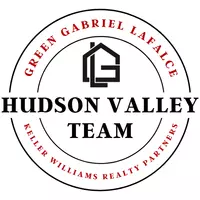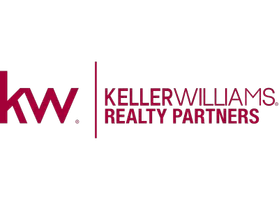For more information regarding the value of a property, please contact us for a free consultation.
Key Details
Sold Price $2,299,000
Property Type Single Family Home
Sub Type Single Family Residence
Listing Status Sold
Purchase Type For Sale
Square Footage 5,248 sqft
Price per Sqft $438
Subdivision Sterling Ridge
MLS Listing ID H6041728
Sold Date 11/05/20
Style Ranch
Bedrooms 6
Full Baths 6
Half Baths 1
Originating Board onekey
Year Built 1982
Annual Tax Amount $36,315
Lot Size 1.060 Acres
Acres 1.06
Lot Dimensions 1.0598
Property Description
This spectacular 6 bedroom, 6.5 bathroom California Contemporary situated in the heart of the coveted Sterling Ridge neighborhood offers open concept, easy living on an acre resort-like property featuring a picturesque pool, surrounded by lush and mature landscaping. The picture perfect grand entry with grand staircase and double-height ceilings opens to a dramatic living room providing views of the pool and property. Meticulously updated and maintained throughout, this expansive home offers a first floor master suite with 2 master baths, walk-in closets with slider access to lounging deck and pool. 3 additional beds and 2 baths complete the bedroom wing while an additional bedroom with en-suite bath, cedar closets and ample storage space is provided on the 2nd floor of the home. The eat-in Chef's kitchen offers top of the line appliances including Subzero fridge/freezer, Wolf stove, and bosch dishwasher and connects to a double-height family room with wood burning stove. The laundry room is just off the kitchen and adjacent to the 6th bedroom with full bathroom, ideal for an office or live-in setup. The lower level includes finished, entertaining space, more storage and access to 3-car garage which can accommodate up to 6 cars in tandem. Gorgeous, move-in ready home in optimal location convenient to shopping, restaurants, transportation, highways and airport. Square footage listed doesn't include 990 square feet of finished lower level storage space. Taxes have been successfully grieved and the listing reflects the new assessment and tax amount.
Location
State NY
County Westchester
Rooms
Basement Finished
Interior
Interior Features Master Downstairs, First Floor Bedroom, Eat-in Kitchen, Formal Dining, Entrance Foyer, Master Bath, Powder Room, Walk-In Closet(s)
Heating Natural Gas, Forced Air
Cooling Central Air
Flooring Hardwood
Fireplaces Number 1
Fireplace Y
Appliance Dishwasher, Dryer, Freezer, Microwave, Oven, Refrigerator
Laundry In Unit
Exterior
Exterior Feature Sprinkler System
Garage Attached, 3 Car Attached
Garage Spaces 3.0
Fence Back Yard
Pool In Ground
Parking Type Attached, 3 Car Attached
Garage Yes
Private Pool Yes
Building
Lot Description Near Public Transit
Sewer Sewer
Water Public
Level or Stories Three Or More
Structure Type Frame, Shingle Siding
Schools
Elementary Schools Harrison Avenue Elementary School
Middle Schools Louis M Klein Middle School
High Schools Harrison High School
School District Harrison
Others
Senior Community No
Read Less Info
Want to know what your home might be worth? Contact us for a FREE valuation!

Our team is ready to help you sell your home for the highest possible price ASAP
Bought with Houlihan Lawrence Inc.
GET MORE INFORMATION



