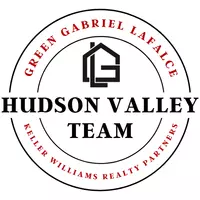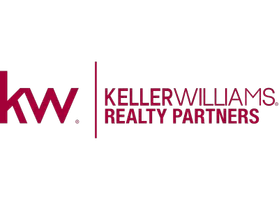For more information regarding the value of a property, please contact us for a free consultation.
Key Details
Sold Price $2,950,000
Property Type Single Family Home
Sub Type Single Family Residence
Listing Status Sold
Purchase Type For Sale
Square Footage 8,027 sqft
Price per Sqft $367
Subdivision Purchase Estates
MLS Listing ID H5122671
Sold Date 08/28/20
Style Colonial, Estate
Bedrooms 6
Full Baths 5
Half Baths 1
Originating Board onekey
Year Built 2006
Annual Tax Amount $58,400
Lot Size 1.010 Acres
Acres 1.01
Property Description
Taxes reduced to apx $58,400. Remarkable colonial with plenty of curb appeal located in highly desirable Purchase Estates. One acre of lush grounds with a breathtaking backyard with patio and oversized saltwater pool and hot tub. The 6-bed, 5.1-bath home benefits from 8,027 sq. ft. of superbly appointed living space designed for luxurious family living. On the main floor is an expansive chef's kitchen, sizable breakfast room, inviting family room, spacious living room, elegant dining room with butler's pantry, guest bedroom, study, front and back staircases, three fireplaces and 3-car heated garage. The heavenly master suite on the upper floor comes with a dressing room with two large walk-in closets and lavish bathroom with double shower and air jet tub. Three more en-suite bedrooms, a bonus room, office/bedroom and laundry room complete this level. The impressive finished third level includes a gym and entertainment room. *House being staged interior pictures will be added shortly.*
Location
State NY
County Westchester
Rooms
Basement Full, Unfinished, Walk-Out Access
Interior
Interior Features First Floor Bedroom, Cathedral Ceiling(s), Eat-in Kitchen, Exercise Room, Formal Dining, Entrance Foyer, Master Bath, Pantry, Powder Room, Storage, Walk-In Closet(s)
Heating Natural Gas, Forced Air, Radiant
Cooling Central Air
Flooring Hardwood
Fireplaces Number 3
Fireplace Y
Appliance Dishwasher, Disposal, Dryer, Freezer, Microwave, Oven, Refrigerator, Washer
Laundry In Unit
Exterior
Exterior Feature Sprinkler System
Garage Attached, 3 Car Attached, Driveway, Heated Garage
Garage Spaces 3.0
Fence Back Yard
Pool In Ground
View Y/N Yes
View Panoramic
Parking Type Attached, 3 Car Attached, Driveway, Heated Garage
Garage Yes
Private Pool Yes
Building
Lot Description Level, Near Public Transit, Cul-De-Sec, Private
Sewer Public Sewer
Water Public
Level or Stories Three Or More
Structure Type Frame, Clapboard, Wood Siding
Schools
Elementary Schools Purchase School
Middle Schools Louis M Klein Middle School
High Schools Harrison High School
School District Harrison
Others
Senior Community No
Read Less Info
Want to know what your home might be worth? Contact us for a FREE valuation!

Our team is ready to help you sell your home for the highest possible price ASAP
Bought with Julia B Fee Sothebys Int. Rlty
GET MORE INFORMATION



