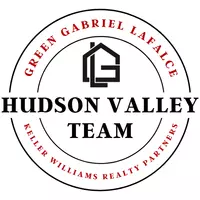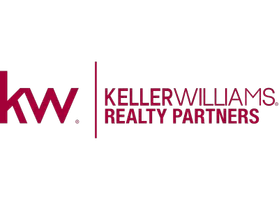For more information regarding the value of a property, please contact us for a free consultation.
Key Details
Sold Price $550,000
Property Type Condo
Sub Type Condominium
Listing Status Sold
Purchase Type For Sale
Square Footage 2,104 sqft
Price per Sqft $261
Subdivision Scarborough Glen
MLS Listing ID H5119526
Sold Date 09/18/20
Style Townhouse
Bedrooms 2
Full Baths 2
Half Baths 1
HOA Fees $378/mo
Originating Board onekey
Rental Info Yes
Year Built 2002
Annual Tax Amount $11,230
Property Description
Welcome Home, to this spacious townhome in the sought-after Scarborough Glen community. House has Smart Home technology 4 zone Ness HVAC system for heating and cooling control from your cell phone. Luxury living lifestyle with nothing to do. Walkthrough tour: https://tour.vht.com/433916225/IDXS The 1st floor offers an open plan concept with combined large dining / Living Rm, sliding glass doors to the outdoor patio for entertaining. The large eat-in kitchen is filled with many windows for sun drench morning breakfasts. The 2nd floor offers two amazing vaulted ceiling master suites with their own bathrooms. Walk up vaulted ceiling attic is currently used for storage. The lower level has a Family Room currently used as the Ultimate Man Cave to oversize garage and driveway. Amenities include Club-House with Fitness Center, an in-ground pool with a playground for the kids. Great value with the low HOA fee. Walking distance to restaurants, shops, and easy commute to NYC. Ossining STAR Rebate $2144. ** Virtual Showing** and showings can be arranged with the sellers.
Location
State NY
County Westchester
Rooms
Basement Finished, Walk-Out Access
Interior
Interior Features Private Laundry, Cathedral Ceiling(s), Eat-in Kitchen, Exercise Room, Master Bath, Powder Room
Heating Natural Gas, Forced Air
Cooling Central Air
Flooring Wall To Wall Carpet
Fireplace N
Appliance Dishwasher, Microwave, Oven
Exterior
Garage Attached, 1 Car Attached, Driveway
Pool In Ground
Parking Type Attached, 1 Car Attached, Driveway
Garage Yes
Private Pool Yes
Building
Lot Description Near Public Transit
Story 3
Sewer Public Sewer
Water Public
Level or Stories Three Or More
Structure Type Batts Insulation,Energy Star (Yr Blt),Fiberglass Insulation,Frame,Vinyl Siding,Wood Siding
Schools
Elementary Schools Call Listing Agent
Middle Schools Anne M Dorner Middle School
High Schools Ossining High School
School District Ossining
Others
Senior Community No
Ownership Condo
Special Listing Condition None
Pets Description Dogs OK
Read Less Info
Want to know what your home might be worth? Contact us for a FREE valuation!

Our team is ready to help you sell your home for the highest possible price ASAP
Bought with William Raveis Legends Realty
GET MORE INFORMATION



