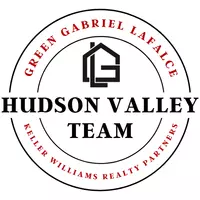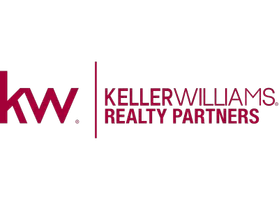For more information regarding the value of a property, please contact us for a free consultation.
Key Details
Sold Price $3,650,000
Property Type Single Family Home
Sub Type Single Family Residence
Listing Status Sold
Purchase Type For Sale
Square Footage 7,600 sqft
Price per Sqft $480
MLS Listing ID 3246954
Sold Date 08/06/21
Style Estate
Bedrooms 7
Full Baths 7
Half Baths 4
Originating Board onekey
Rental Info No
Year Built 2008
Annual Tax Amount $81,730
Lot Size 1.110 Acres
Acres 1.11
Lot Dimensions 1.11
Property Description
This is a one of a kind custom built French Chateau nestled in Hewlett Neck. The mansion sits on over an acre of waterfront property with endless views. The home was designed & built to the highest standards. You are greeted by soaring ceilings & a custom Swarovski crystal chandelier. The marble floors convey an elegance lost in today's construction. From the inlayed gold in the powder room, the custom Italian iron railings to the free flowing stairway, the list of details is endless. Radiant heat under every inch of flooring. All the windows & glass doors are custom ordered & hurricane proof. The kitchen, top of the line with 3 sinks, 2 ovens, 2 microwaves, 2 dishwashers & a warming drawer. The Master has his & hers baths & dressing rooms, something you won't find anywhere. The full finished basement is like no other. High and expansive ceilings brings the home to over 10,000 sqft and of course there's an elevator! TAX REDUCTION APPROVED Reach out for details
Location
State NY
County Nassau
Rooms
Basement Finished, Full, Walk-Out Access
Kitchen 1
Interior
Interior Features First Floor Bedroom, Cathedral Ceiling(s), Den/Family Room, Eat-in Kitchen, Elevator, Exercise Room, Formal Dining, Entrance Foyer, Marble Bath, Marble Counters, Master Bath, Pantry, Powder Room, Walk-In Closet(s)
Heating Natural Gas, Hot Water
Cooling ENERGY STAR Qualified Equipment
Flooring Hardwood, Wall To Wall Carpet
Fireplaces Number 2
Fireplace Yes
Exterior
Exterior Feature Bulkhead, Dock
Garage Private, Attached, 4+ Car Attached, Driveway
Garage Spaces 4.0
Waterfront Description Bay/Harbor,Water Access,Other,Waterfront
View Y/N Yes
View Water
Parking Type Private, Attached, 4+ Car Attached, Driveway
Garage true
Building
Sewer Public Sewer
Water Public
Structure Type Advanced Framing Technique,Stucco
New Construction No
Schools
Elementary Schools Franklin Early Childhood Center
Middle Schools Woodmere Middle School
High Schools George W Hewlett High School
School District Hewlett-Woodmere
Others
Senior Community No
Special Listing Condition None
Read Less Info
Want to know what your home might be worth? Contact us for a FREE valuation!

Our team is ready to help you sell your home for the highest possible price ASAP
Bought with Realty Connect USA LLC
GET MORE INFORMATION



